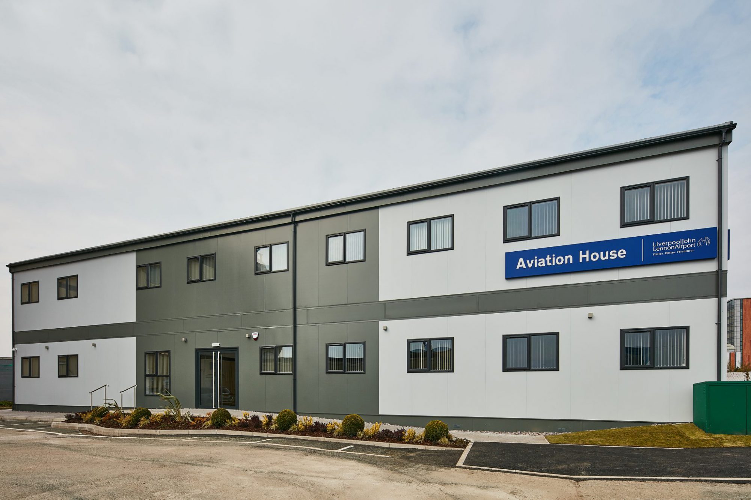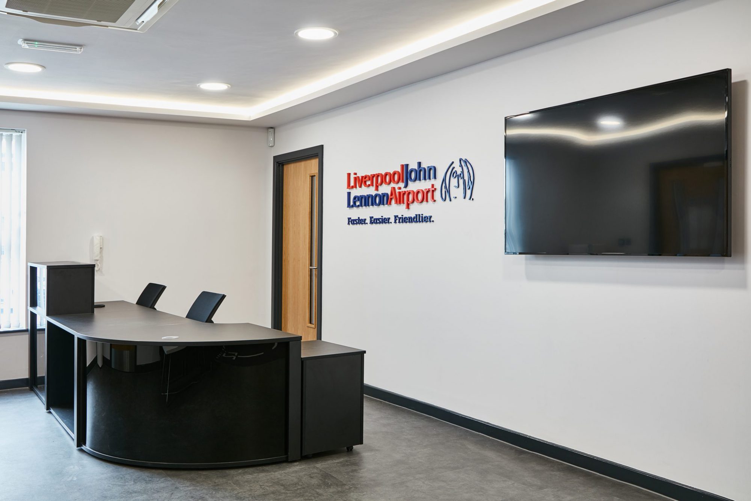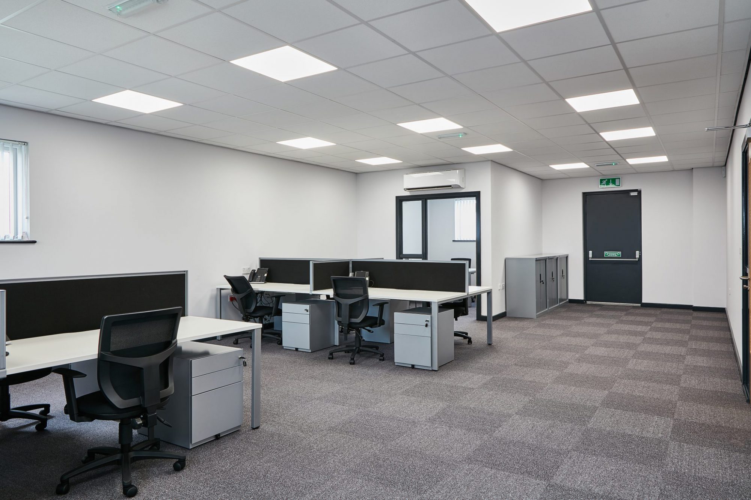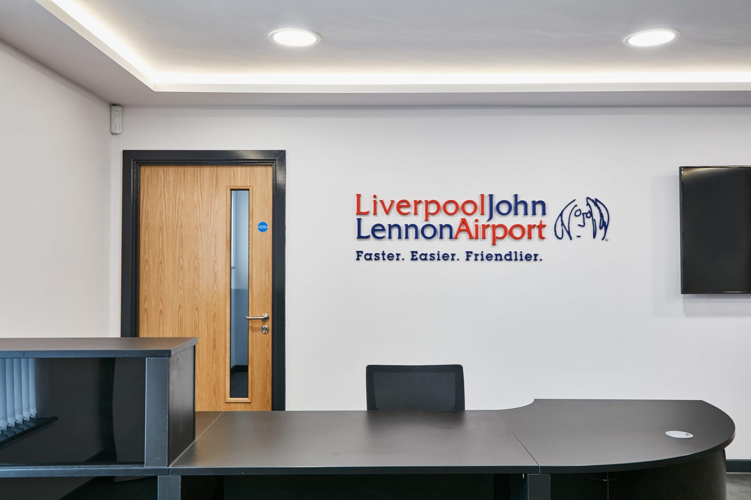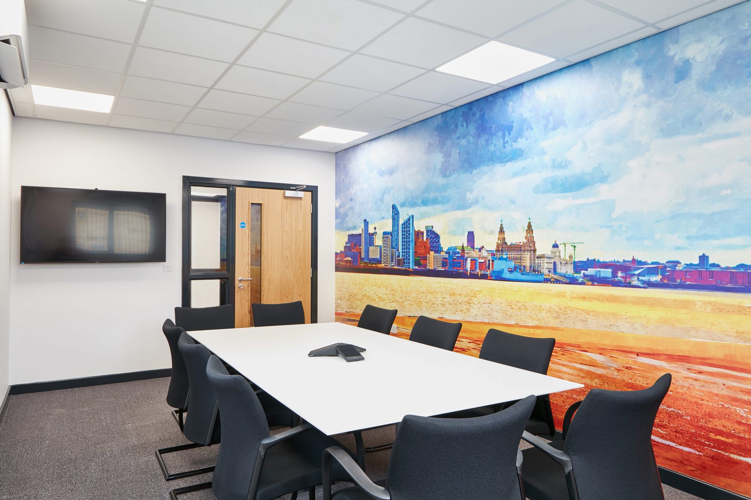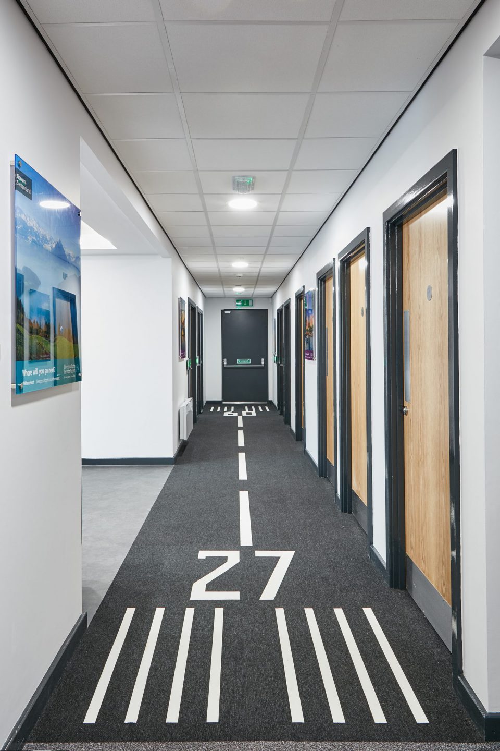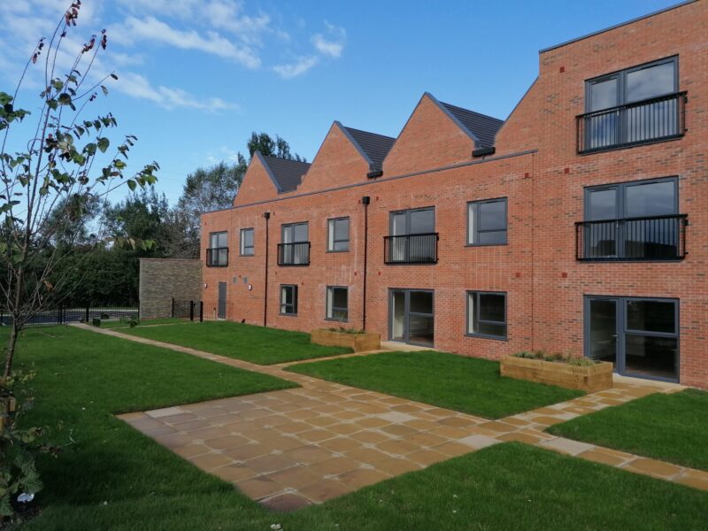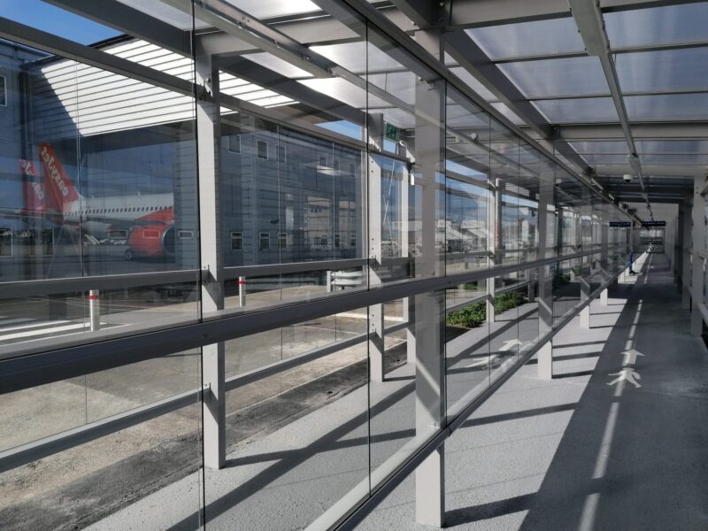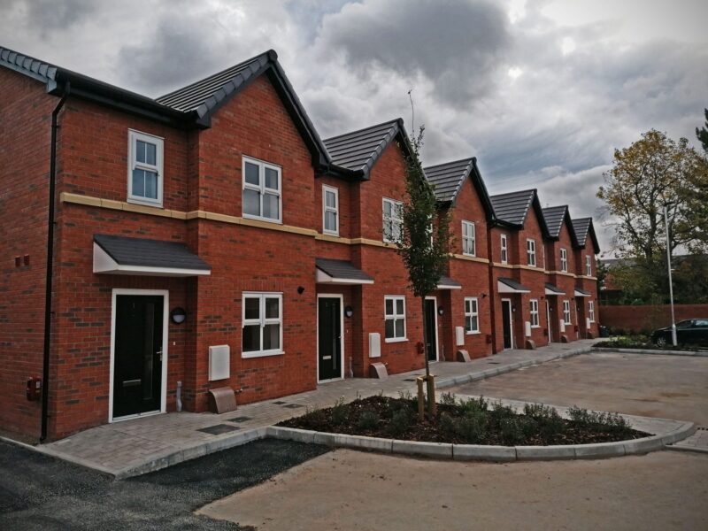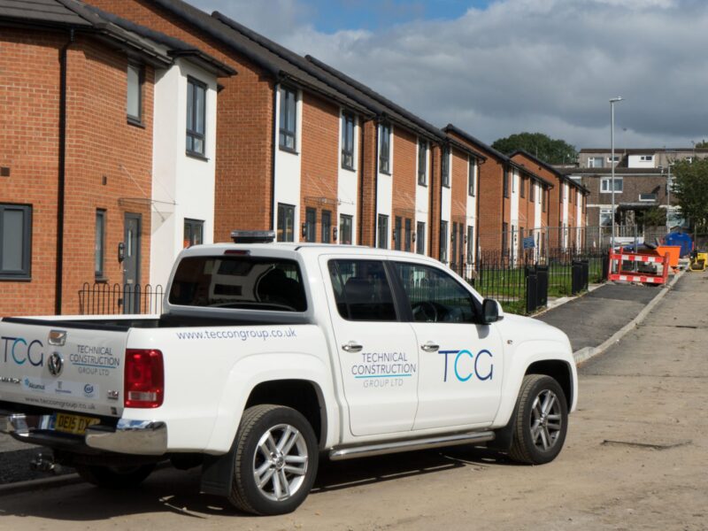Aviation house office block construction & fitout
Client
Liverpool John Lennon Airport
Location
Liverpool, UK
Surface Area
720 sq meter
Completed
April 2019
Value
£1,000,000
Category
ProjectsAbout This Project
Technical construction was successful in being awarded this opportunity by Liverpool John Lennon Airport to build their new office for the airport staff and directors, Technical Construction were employed as the principal contract on this prestigious scheme and carried out a full turn key package.
Liverpool Airport require new offices for their various directors to work from, the modular building is two storey offices which will be 360 sq meters per floor. The building featured aluminium cladding panels on the outside facade, a membrane roof, double glassed windows and aluminium entrance doors.
Internally:
- All partitions, plastering and ceilings
- All M&E fit out
- All joinery items, doors, screens, skirting boards, Kitchen, Toilet cubicles and reception counter
- All Decoration
- Bathroom sanitary fittings
- Disabled platform lift
- All floor finishes
- Office furniture


